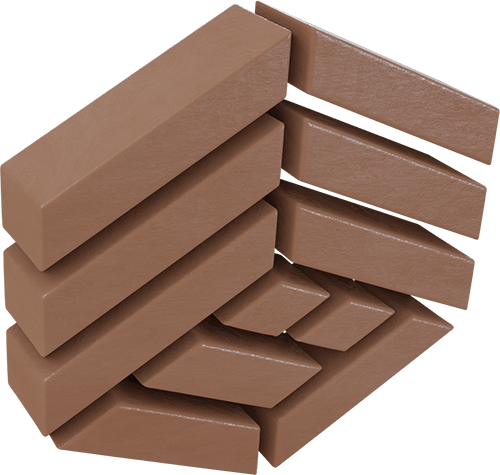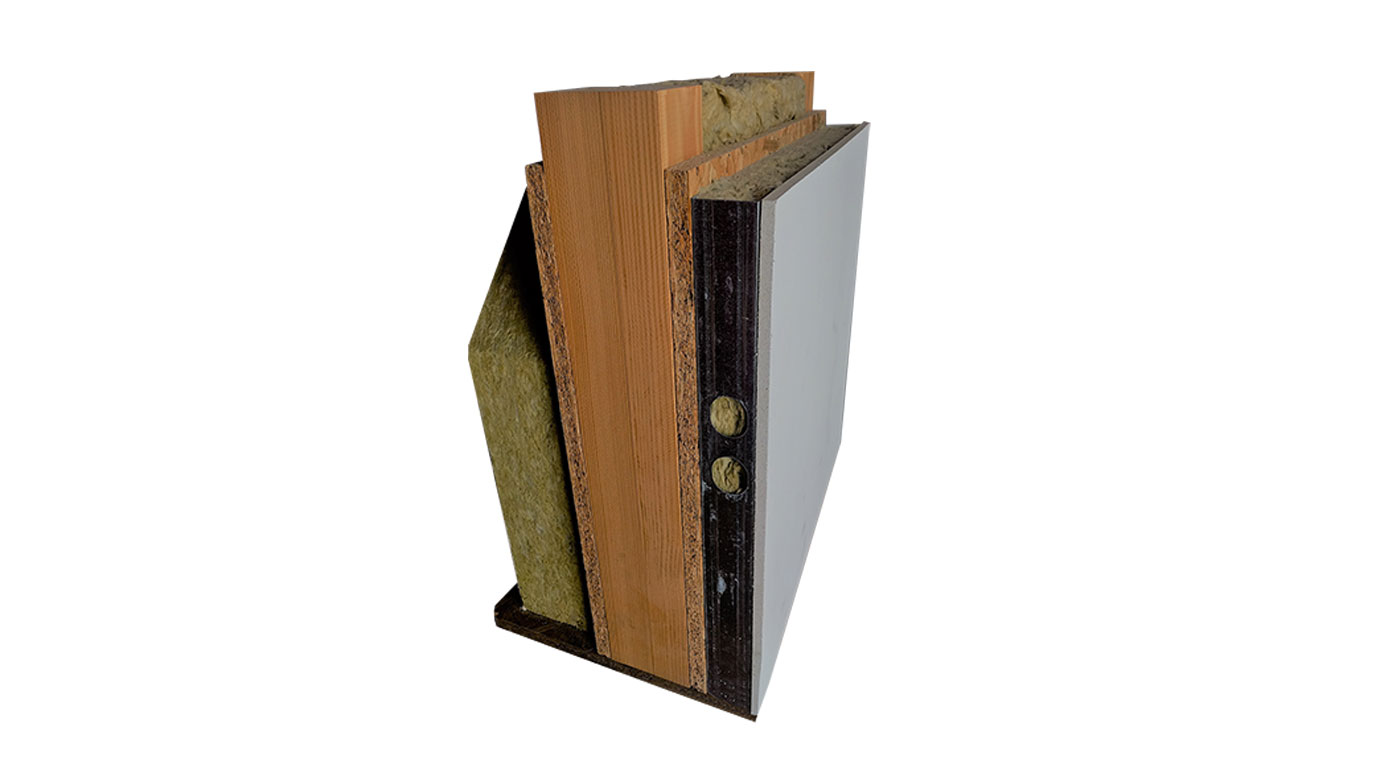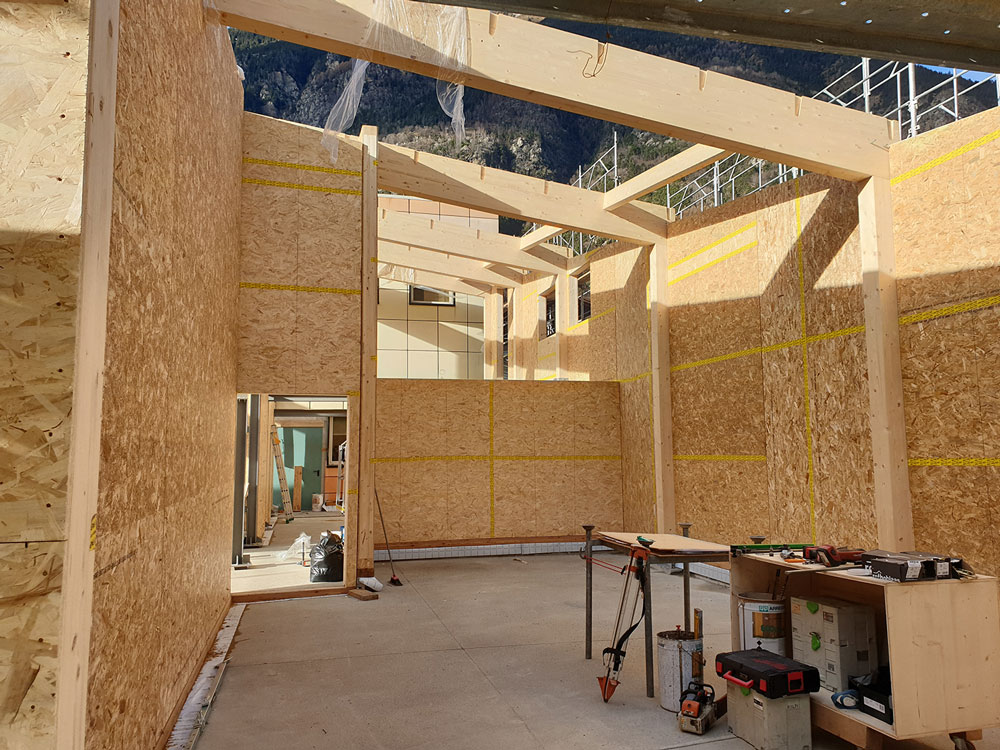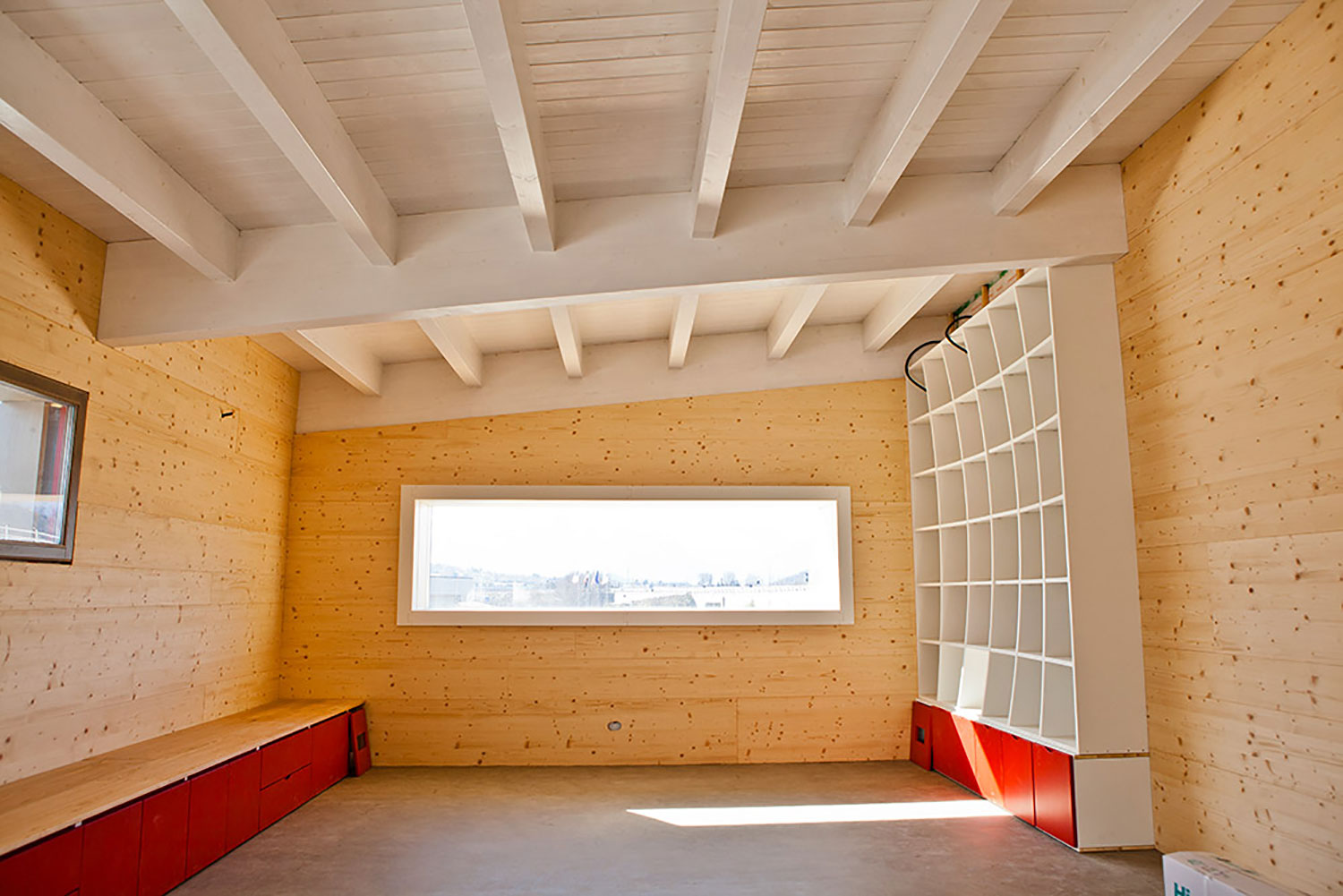
FRAME costruction system
The term ’Light Frame’ refers essentially to the two major construction systems widely used in North America: ‘Platform Frame ’ and ‘Balloon Frame’

Advantages of the Platform Frame Construction Technique
Rapid construction time
Architectural freedom of design
High performance winter insulation (this will vary depending on the type of insulation used)
Greater opportunity for prefabrication
Platform Frame Construction
In the ‘Platform Frame ’ construction technique the floor is assembled separately from the walls and thus provides a platform on which successive wall panels and cross-beams can be erected.
Each wall (panel) constitutes one level of the building to which more can be added progressively up to the wooden roof which is constructed with trusses.
Structural continuity is assured by the nail and screw joints while the external covering has no structural importance but serves to protect the building from the elements. The walls may also be designed as load-bearing structures so that the load is transmitted directly to the foundations.
Alternatively, forces exerted laterally in the case of seismic stress or wind pressure may require a cut-off wall to direct the loads to the foundations perpendicular to the wall panels The attic area is also designed to absorb both normal and abnormal loads -as with the walls, they can be designed to function as a diaphragm that transmits lateral forces through to the vertical plane (cut-off walls)

Balloon Frame Construction
The ‘Balloon’ Frame technique differs insomuch as the supporting posts of the external walls run the full height of the building passing through the floors and ending at the roof.
The first floor joists are fixed adjacent to the posts and are supported by horizontal beams that connect the posts to each other.

Platform Frame – Widespread Use
The Platform Frame technique is the most widely used in the construction of residential accommodation, public buildings and commercial properties.
The structure of the supporting walls facilitates the installation of the plumbing and electrical wiring systems with the cables and conduits running parallel to the joists and supporting posts of the building.

All the various components of the structure are held together by screws and nails while plates are used for the trusses or for linking beams and columns. The current legislation in North America lays down specific requirements for nails and screws used in construction.
For large scale buildings the joints must be designed to ensure adequate distribution of both vertical and horizontal loads.
Wooden constructions lend themselves to prefabrication and in fact modular sections can be manufactured with linking systems to facilitate rapid construction and lower labour costs.
These prefabricated elements can be prepared in the factory and subsequently assembled on site or alternatively put together on the building site and hoisted (walls) or positioned (floors) with
cranes.

Platform Frame construction is the most widespread in North America considering that 90% of residential building uses this technique. This success is largely due to the availability of raw materials as well as highly skilled labour and legislation that facilitates the construction design stage.
Platform Frame construction ensures excellent performance in case of lateral forces (earthquakes, gales and hurricanes etc) in fact all the various components of the building fastened together with metallic fittings, lend elasticity to the structure that limits damage.

Projects with Frame


ATTENZIONE
Stai utilizzando un browser obsoleto.
Il seguente sito NON è ottimizzato per Internet Explorer.
- * Proseguire potrebbero comportare difetti grafici, malfunzionamenti
e difficoltà di navigazione. - * Un browser moderno ti permetterebbe di visualizzare correttamente il sito
e di avere un'esperienza di navigazione migliore.
A fatal exception IE has occurred at C0DE:L05TUD10 in 0xC0DEBA5E.
oppure clicca il pulsante qui sotto:
aggiorna il tuo browser!

